Sagging Crawl Space
Sagging Crawl Space Problems and Solutions Near Post Falls, Coeur D'Alene, Spokane, And Neighboring Areas!
The Issue:
Structural issues in your crawl space are resulting in a sinking or sagging middle.
Possible Causes:
The three main causes of structural sagging in crawl spaces are as follows:
- Rot-Weakened Joists, Girders, Posts
- Support Columns Spaced Too Far Apart
- Columns Settling Due To Weak Soil/Poor Footings
Signs to be aware of:
- Moist, rotting wood
- Cracks in interior drywall
- Tilting or sinking crawl space supports
- Sagging, sloping, or uneven floors upstairs
- Door & window frames skewed and/or unlevel
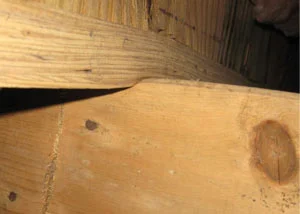
Due to the substantial weight of the home and insufficient crawl space supports, a floor joist exhibits signs of compression.
Insufficient crawl space support results in sinking floors, uneven floors, and structural damage.
Crawl space jack posts offer a rapid, permanent, and warrantied solution to this issue, making them an excellent choice for homeowners prioritizing home repairs.
Solutions:
To ensure proper stabilization of your structure, it’s essential to install additional crawl space supports. Additionally, addressing mold and rot requires the installation of a crawl space liner and the elimination of excess moisture from the crawl space.
Restoring your sagging crawl space is our specialty! Contact us today for a complimentary quote on foundation wall repair.
We proudly serve Coeur d’Alene, Sandpoint, East Farms, and numerous nearby areas in Idaho and Washington.
Benefits To Our System:
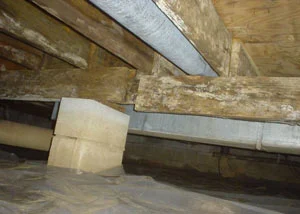
Under the weight of the home, an improperly installed crawl space support causes a moldy, unsupported girder (on the right) to sink. If left unaddressed, this issue could result in significant damage to the home.
Premier Basement Systems suggests the installation of the SmartJack® System, featuring adjustable heavy-duty steel crawl space jack posts. These posts are swiftly installed in homes and offer an optimal solution for reinstating stability to your structure.
The SmartJack® system can be installed in tight spaces, often within a day. Crafted from galvanized steel for corrosion resistance, it can support vertical loads exceeding 60,000lbs.
Thanks to the adjustable design of our crawl space jack system, sagging floors can not only be stabilized but also restored to their original position in many instances.
To counteract the problem of inadequate supporting soils, each crawl space jack disperses the weight of the home using a precast concrete footing and a base of engineered fill material.
The SmartJack® stands as the sole solution that tackles problematic soils during crawl space restabilization!
Installing the SmartJack®
The installation of the SmartJack® is a swift process that ensures minimal disruption to your home or landscaping. Throughout our crawl space repair, your installers will adhere to these five steps:
1st - Preparing For Installation
Prior to the installation, a system design specialist will consult with you to devise a crawl space support system tailored to restore your home to structural stability effectively. Additionally, our specialist will elucidate our system and address any queries you may have about your crawl space repair.
Upon the arrival of your installers, the location for each crawl space support jack will be meticulously mapped out, guaranteeing a precise installation.
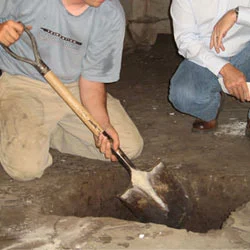
To commence the installation, our team of in-house crawl space repair contractors will excavate a 2′ square, 2′ deep hole at each SmartJack® location. Subsequently, each of these holes will be prepared with engineered fill comprising tightly compacted crushed stone.

2nd - Placing the Pre-Cast Footing
A pre-cast concrete base, or footing, is positioned atop the engineered fill and meticulously leveled.
This footing acts as a stable foundation for the steel jack post, ensuring its vertical alignment and dispersing the weight borne by the post across a wide expanse of soil. The engineered fill base beneath the footing furnishes robust support that remains unaffected by soil moisture and won’t shift or settle. It’s worth noting that certain building codes may necessitate a poured concrete base rather than engineered fill.
Once the weight is dispersed through the pre-cast base and the fill, the bearing stresses diminish to roughly 10% of the stresses at the top of the post. Consequently, even in the presence of weak supporting soils, you can rest assured that the weight of the building will not surpass their bearing capacity.
3rd - Cutting the Jack Posts to Length
After the installation of new bases, measurements are taken for the steel crawl space jack posts, and the posts are subsequently cut to the required length.
The steel tube utilized in each SmartJack® features a triple-layer, in-line galvanized coating. This triple-layer coating process comprises:
- A consistent hot-dip zinc galvanizing layer
- An intermediate conversion coating is applied to enhance corrosion resistance.
- A transparent, organic top coating is added to further enhance appearance and durability.
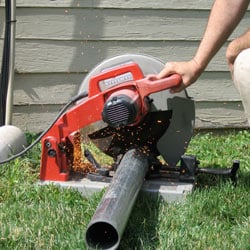
Furthermore, the inside of the pier tube also features a zinc-rich coating.
The remaining steel components of the SmartJack™ are zinc-plated as per ASTM B633, “Standard Specification for Electrodeposited Coatings of Zinc on Iron and Steel”.
With the SmartJack® installed in your home, you can be confident that you’ve chosen a top-quality, long-term solution for your crawl space concern.
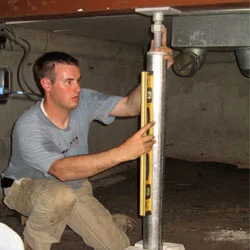
4th - Assembling & Tightening
Every crawl space jack post is assembled within your crawl space. The top of the crawl space jack is positioned against the girder, and the installation is meticulously plumbed.
If existing girders are undersized or damaged by rot, a new sister girder may be installed adjacent to the original to bolster and fortify the structure.
Subsequently, each SmartJack® is tightened with the aim of raising the floor to its original position. Often, our contractors can successfully straighten and level floors, seal cracks in walls, and prevent further downward movement. These jacks remain adjustable for future tightening, if necessary.
5th - Encapsulating The Crawl Space
Should your wood crawl space joists, girders, or supports suffer damage due to mold, rot, and moisture, it’s imperative to tackle these issues to prevent further harm.
The encapsulation procedure entails sealing all crawl space vents, fitting an airtight crawl space door, and lining crawl space walls and floors with a resilient plastic liner. This treatment may also encompass additional drainage measures such as installing interior drains and a sump pump.
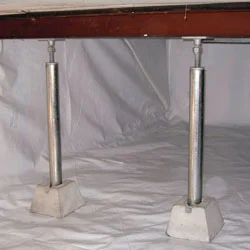
Encapsulation effectively halts moisture-related damage and the subsequent structural issues arising from the decay and deterioration of framing members. Opting for crawl space encapsulation not only addresses these concerns but also enhances overall home energy efficiency and indoor air quality.
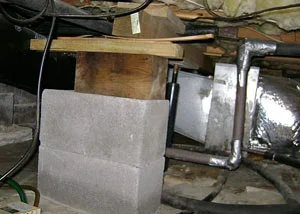
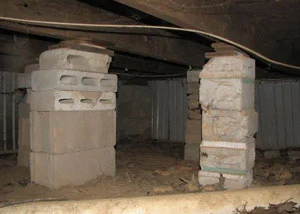
Certain homeowners and contractors may endeavor to employ concrete blocks to rectify a sagging crawl space, employing wooden “shims” wedged in at the top to fill any voids.
However, this form of installation constitutes a short-term solution necessitating ongoing maintenance and re-shimming. Moreover, as the concrete columns persist in sinking into the earth below, this approach is ultimately destined to fail.
What NOT To Do
Here are three “fixes” that we at Premier Basement Systems do NOT endorse:
Concrete Columns
Crawl space girders or beams are occasionally bolstered by columns constructed from concrete blocks. These blocks are usually stacked on a concrete footing and joined together with mortar.
Following the construction of the column and the curing of the mortar, wooden spacers or “shims” are inserted into the gap between the uppermost block and the floor girder above.
Due to the time required for the concrete footing and mortar to cure, this process is notably slow and time-consuming. Furthermore, as the concrete column settles or the wood girder shrinks, additional shimming becomes necessary since the completed column lacks adjustability.
Additional Shimming
This approach involves a “cheap fix” for rectifying a sagging girder and floor due to settled concrete columns. Temporary jacks are employed to elevate the girder, while wooden shims are inserted between the existing column and the floor girder. Once the jacks are removed, the process is completed.
However, this is merely a short-term solution, as the concrete columns will persist in settling, necessitating further shimming and maintenance in the future.
Light-Duty Jack Posts
Many hardware stores and home centers offer skinny, light-duty jack posts. These adjustable steel posts are typically installed on top of a concrete block resting on the ground in the crawl space.
However, these posts have limited weight-bearing capacity, lack stability, and are challenging to adjust. Moreover, they fail to address issues arising from poor supporting soils in the crawl space. Therefore, this option does not provide the solution you require!
We're YOUR Crawl Space Structural Support Contractors!
If you seek a permanent solution for your crawl space concerns or any other foundation issues, we’re here to assist you. We provide complimentary crawl space structural repair quotes to homeowners in the Idaho and Washington region. To arrange your free on-site assessment and written estimate, contact us via phone or email today!
Our service area encompasses Coeur d’Alene, Sandpoint, East Farms, and neighboring areas like Deer Park, Fairfield, Harrison, Kellogg, and Pinehurst.
Looking for a price? Get a no cost, no obligation free estimate.
